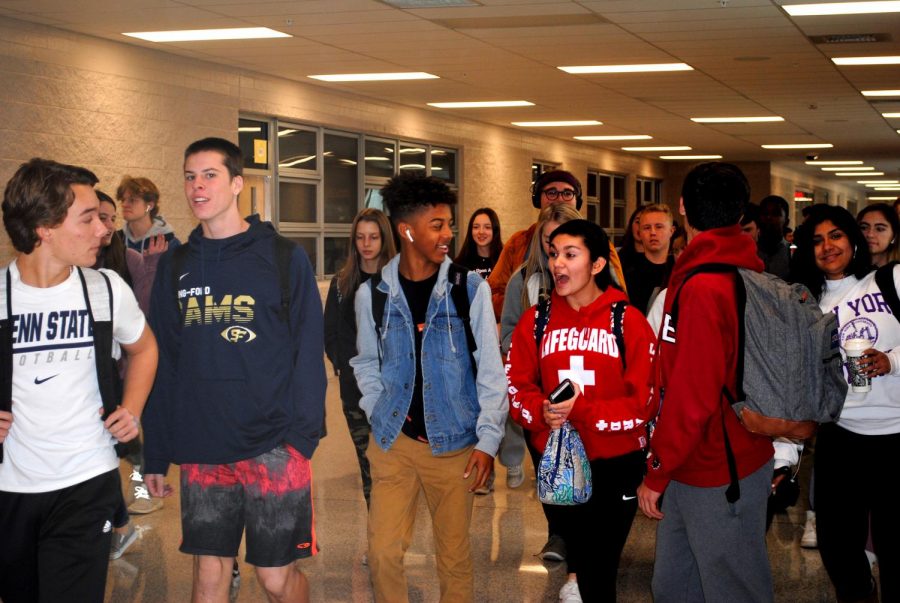A new path
Hallway changes highlight remodeling around high school
Students Ryan Garvey (from left), Carson Bogdan, Reece Henry, and Alexa McPike make their way to seventh period on Nov. 14 in the newly constructed hallway by the art studios. The hallway expansion is one of several building projects finishing at the school this year.
December 15, 2019
Although sounds of construction finally quieted around Spring-Ford High School, an adjustment period now begins for students traveling the halls.
New hallways, directions, and congestion patterns have students working their way to learn the best ways to get to their classes on time.
“(The new hallway) relieved a lot of pressure down by the lunch room,” junior Riley Wallace said of the new traffic flow around the band room section of the school. “But by the band room, where some of the stairwells begin, it got really bad.”
For the classes centrally located, such as the art rooms, the new hallway has reduced tardiness as the traditional lunchroom traffic subsided. Unfortunately, students have experienced slower traffic at other spots in the building due to the changes.
When putting this traffic in perspective, though, major blockups have been reduced. With more space for the students to move, a large group of people are moving about the new hallway quicker. Prior to the construction, these herds of students would be combined in the older, smaller hallway.
“Is it perfect? I’m going to say it’s not. Is it better? Yeah, it’s more space,” 10-12 Grade Principal Dr. Patrick Nugent said. “No matter how you slice it, it’s more space than we had last year.”
The high school completed renovations on the first two phases of the construction plan: The hallway expansion and the expanded band room. The third major portion of the plan, the expansion of the gym and weight room, is slated to be done in the near future.
Many students have mentioned the prospect of a connected hallway between the upstairs floors as a possible solution. Although administrators at one point considered this possibility, it was deemed not feasible due to budgetary constraints and other issues.
Several other students have mentioned a change in direction of the one-way hallways, with a crossover next to the gym, leading to a traffic jam. However, administrators are not looking toward another solution at this time.
Nugent maintains that “nothing is definite,” yet many of the solutions administrators have brainstormed would create additional problems. The hallway will stay as it is for the time being, however it continues to be closely monitored in hopes of a possible solution.
The art studios are adjusting as well.
Although it’s bright white lighting may be perfect for the photography and broadcasting students, the art classrooms have experienced many lighting issues. Benefiting from the natural light coming from the outside into the art rooms prior to the construction, has led to a minor inconvenience for the art projects. Access to the outside, something that used to be readily available, is now more difficult for the teachers to access.
According to art teacher, Amy Culp, “we don’t have access to the little courtyard that used to be out there, where we used to go to spray some projects that were more fragrant than we would want in our classroom.”

